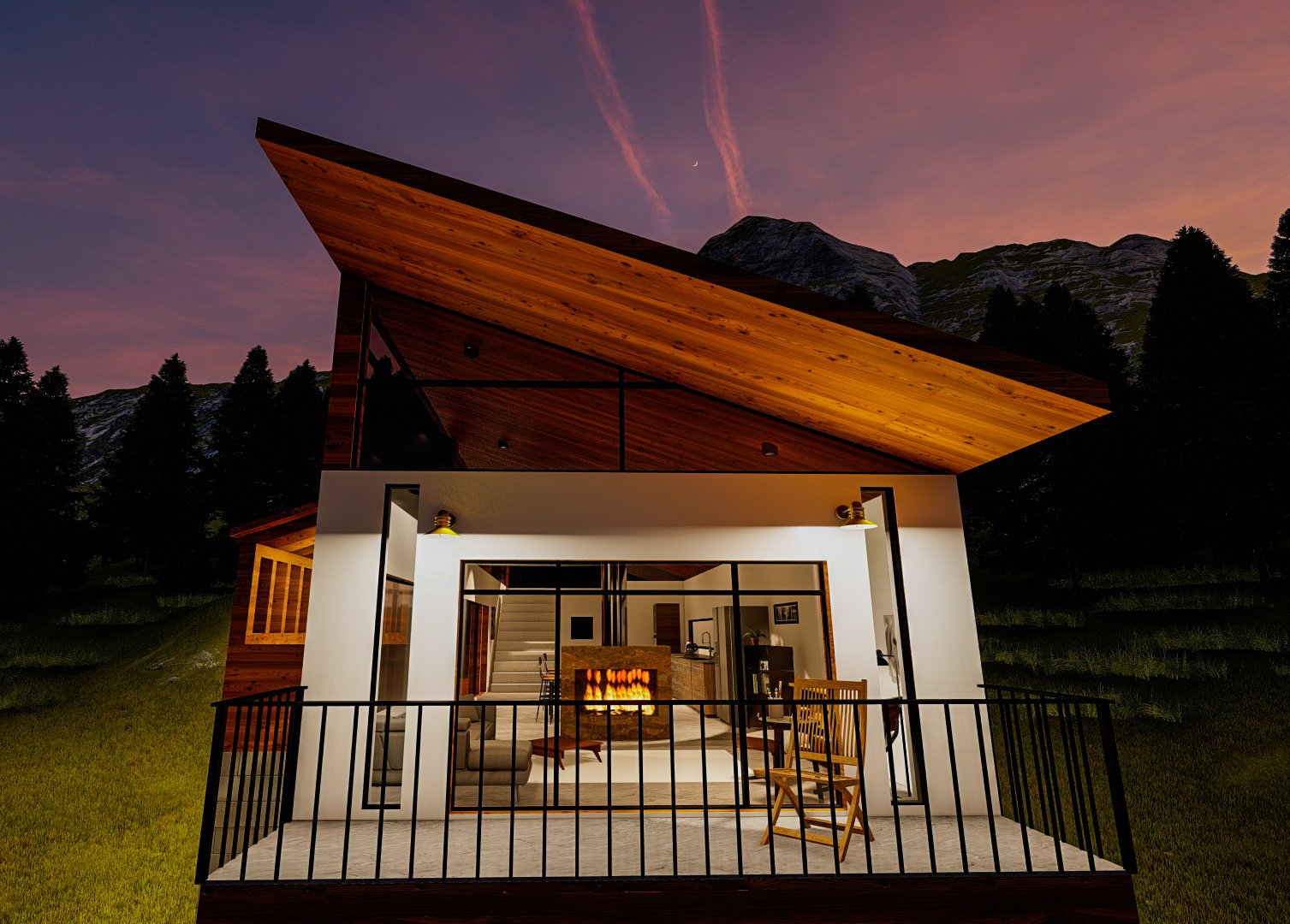
Centered around the view - the client’s reason for purchasing this four-acre plot along Cayuga Lake, the design of this home was inspired by the simplicities of vacation living and the local historical typologies of upstate New York.

Designed using cutting-edge daylight analysis and embodied carbon content technology, Cayuga Cabin was formed to meet the AIA 2030 goal of a 70% carbon reduction when compared to the standard home of this size.
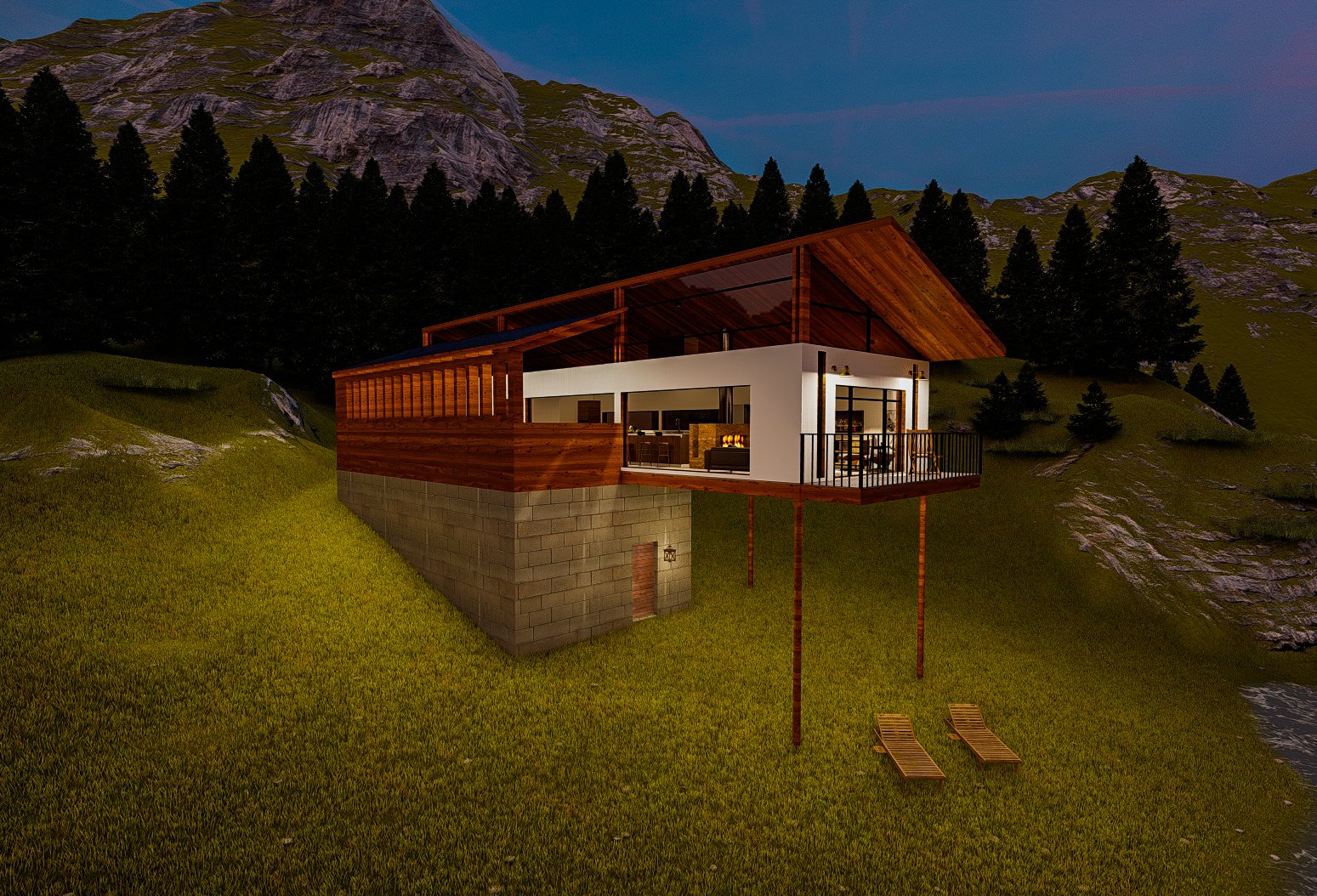
As a vacation get-away for this young couple, the house expresses a forward directionality - pointing one's gaze towards the open water, and their lives ahead.

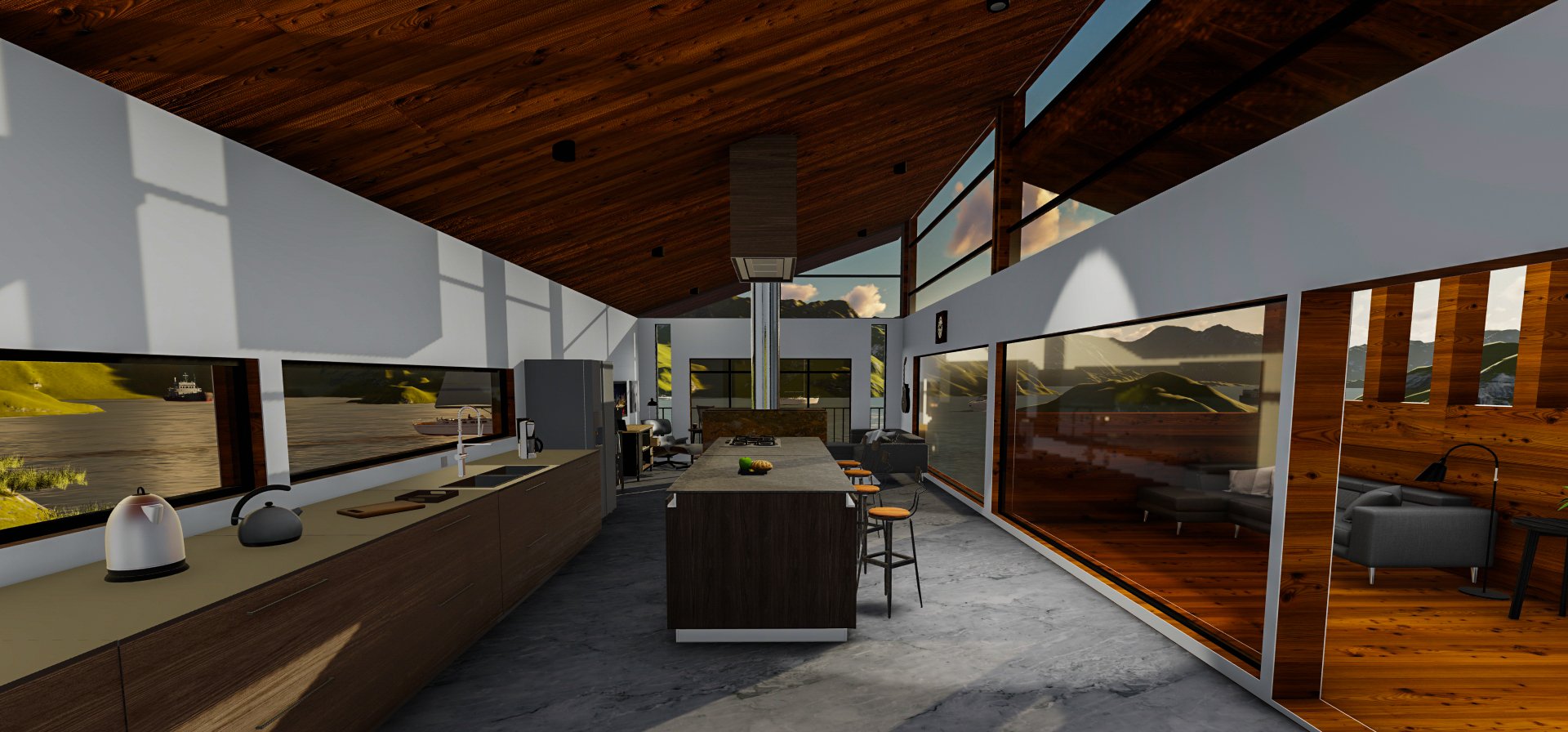
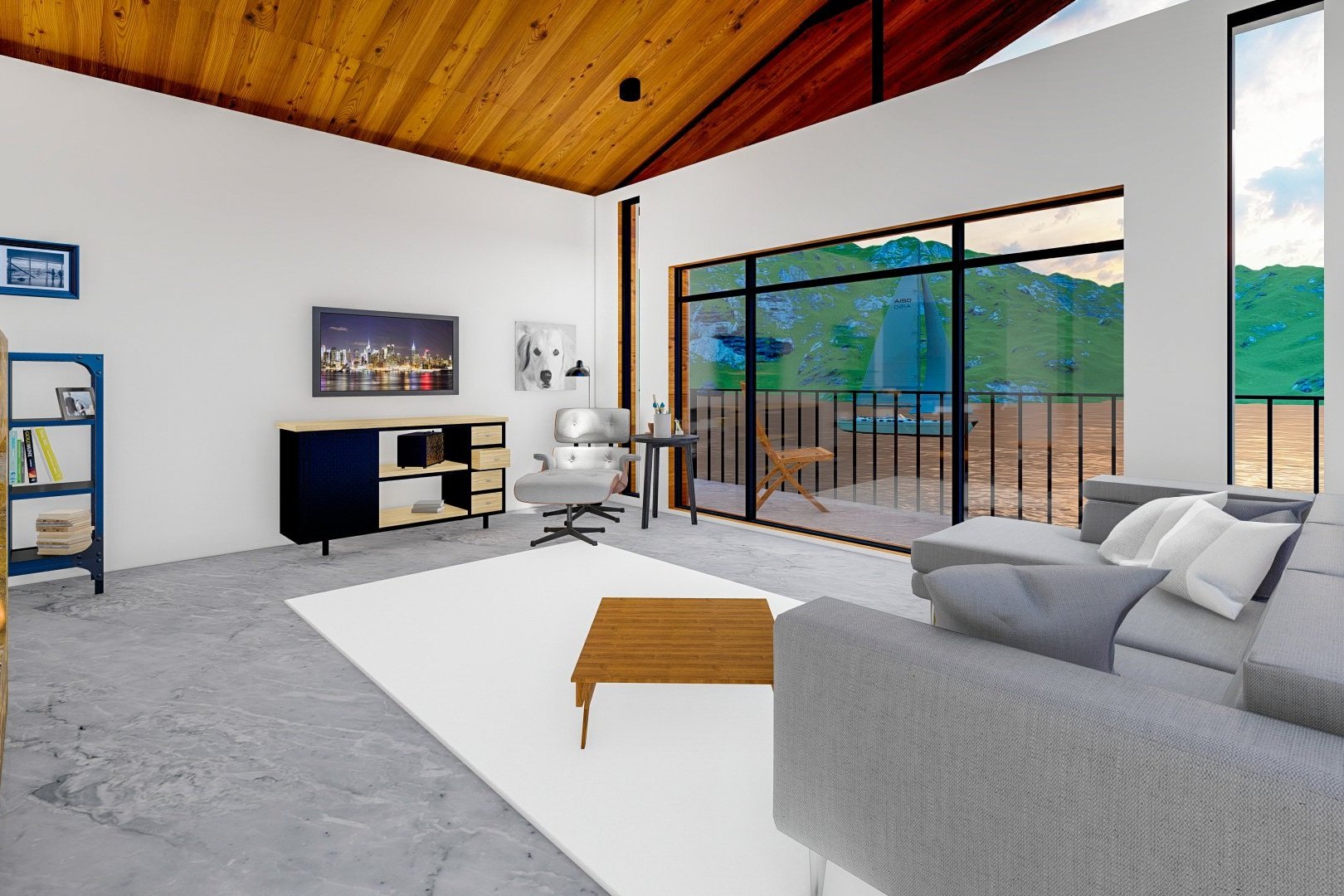
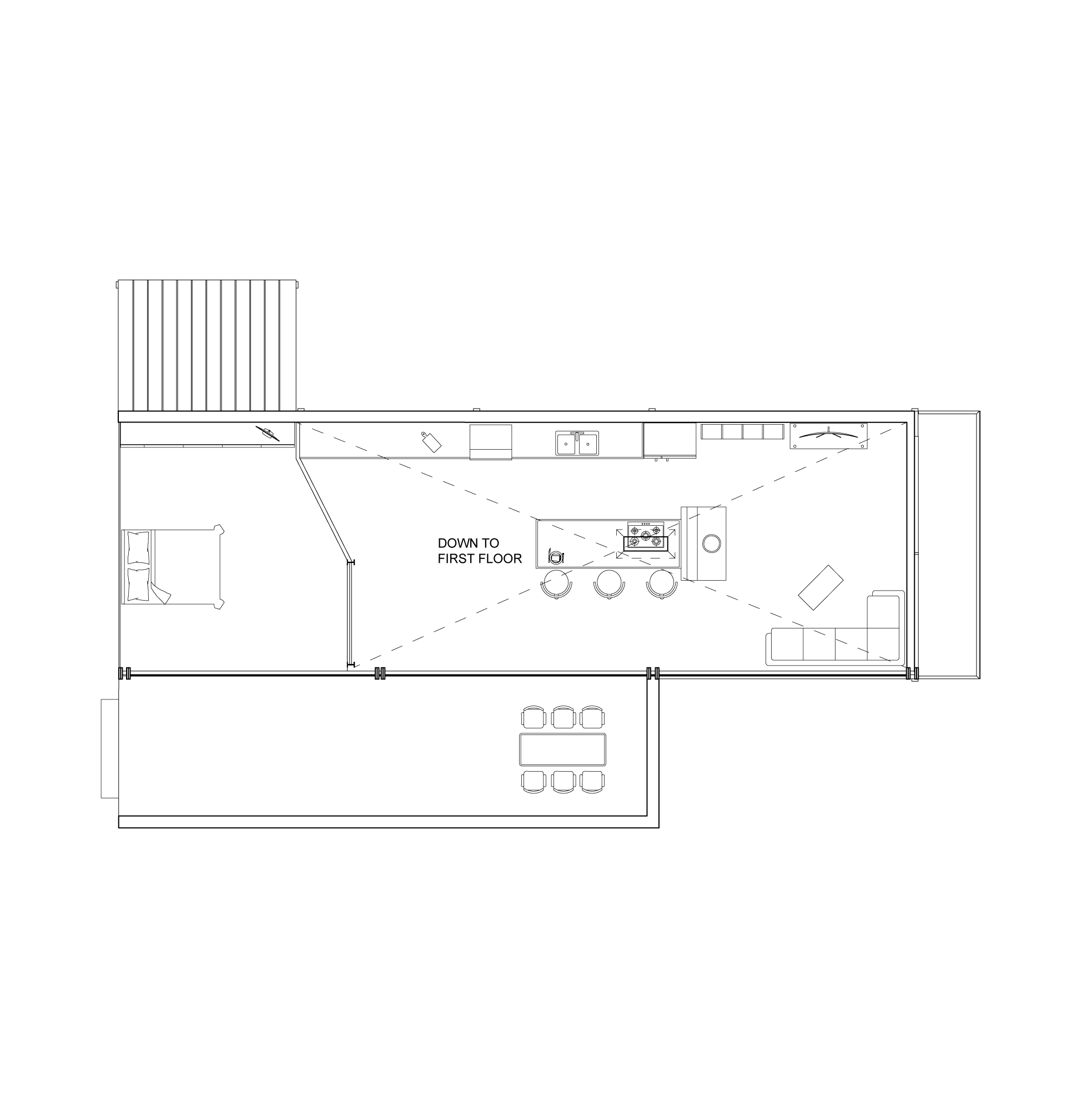
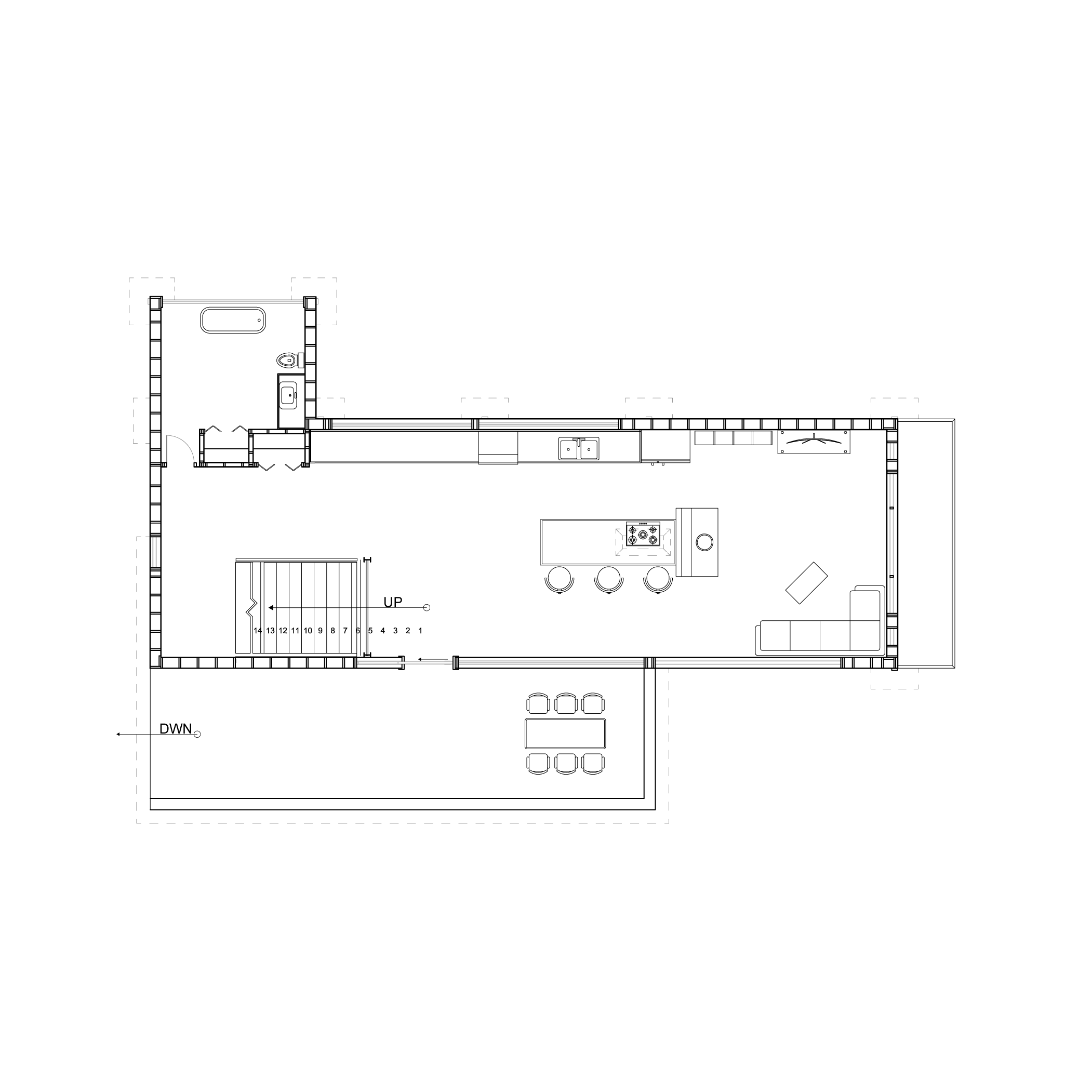

YEAR Winter, 2020
PHASE Paper Project
TEAM John Conrad
EXHIBITION Featured in Asuni CAD - VisualARQ publication, 2022